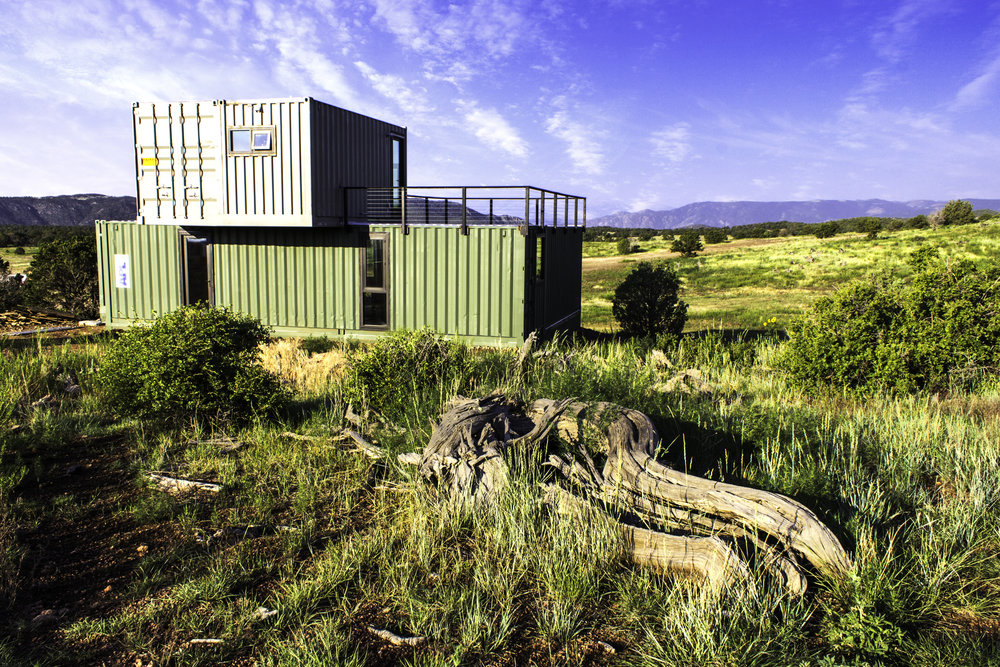Description from architects
Our practice, while fundamentally concerned with issues of space, light, and texture, is underpinned by an exploration of “how to build.” Construction technology is hundreds of years old, and while other industries have rapidly adopted new fabrication technologies, the fields of architecture and construction have been averse to exploring similar possibilities. In our own small rebellion, we have explored modular prefabrication through shipping containers and wood-frame boxes, panelized prefabrication with Structural Insulated Panels and German Eco-panels, and are currently reviewing opportunities to utilize cross laminated timber panels in multi-story construction. Our explorations have materialized into actual built works rather than mere theoretical musings, and with the variety of lessons learned, we continue to research the opportunities inherent in new construction technology.
Part of our research at Tomecek Studio is to better understand and question how we construct projects. We believe that prefabrication can be a great choice for the right project. The degree of prefabrication and the manufacturing facility that we choose varies greatly with both client and project goals. At Tomecek Studio, we are always looking for ways to utilize the newest construction techniques. Ultimately, to be effective, the options with these new techniques must parallel project goals. While quality space that fits our clients needs is our ultimate desire, architectural design, fabrication and client intentions dictate how the project begins to materialize. Our experience has found that when prefabrication, as a project delivery method, aligns with these goals, we can create a project tailor fit for our clients that may indeed save both time and money.
In our climate, insulation is a major issue and the modification of containers requires much more involvement from the steel trades. These projects tend to be smaller, which often results in higher cost in dollars per square foot. Misinformation exists about the ease of container construction. In reality, the container acts as only a single component of the project, and depending on the modification, you are still building with a traditional timeline given the sub-trades that need to run through the project. It should be noted that TSA is custom architectural practice with unique clients and sites. Cost savings may be found with a pre-designed container product or model. Other factors to consider are methods of insulation and steel fabrication costs which tend to drive costs higher.
Shipping Container Cabin in Canyon City, Colorado

Architecture: Tomecek Studio
Containers: 1×40 ft and 6×20 ft
Location: Canyon City, Colorado
Description from architects
This project is designed as a family retreat for a client that has been visiting the southern Colorado area for decades. The container cabin consists of two bedrooms and two bathrooms – with guest quarters accessed from the exterior deck. The project is assembled with the structural and weather tight use of shipping containers. The cabin uses one 40’ container and six 20’ containers in total. The ends are structurally reinforced and custom fitted with high-performance glazing assemblies.
A pair of centrally located containers lifts up to become a master suite that provides cover to the entry + rear deck below. The rear deck provides refuge from the prevailing northwestern winds while lavishing attention on the Sangre de Christo mountain range.
Sugarloaf Shipping Container Cabin, Boulder, Colorado

Architecture: Tomecek Studio
Containers: 3×40 ft
Location: Boulder, Colorado
Description from architect
This 1600 sf residence with a detached garage sits high above Boulder on Sugarloaf Mountain. The house uses a total of three shipping containers containing a pair of bedrooms, the kitchen, and 1 3/4 baths, which sandwich a central living space formed by structurally insulated panel (SIPS) wall and roofing systems. A large deck launches from the living and dining room, placing the unobstructed views of Boulder and the Flatirons to the south on display for the inhabitants. Reduced reliance on outside utilities and a desire to utilize recycled and reclaimed materials with minimal upkeep influenced each decision that was made between architect, client and contractor.
A concrete-slab floor, heated by a Tulikivi wood-burning stove provides the bulk of the heat for the house, while a split heating and cooling system for the bedroom wing is the only air conditioning system in the house. Careful selection of electrical appliances, fixtures, and air conditioning systems, in conjunction with a photovoltaic array on the roof of the detached garage, enables the owner to produce more electricity than he consumes, selling energy back to the grid.
About Tomecek Studio
The thoughtful, collaborative and lasting creation of architecture has the ability to impact the quality of life for those who use it. Tomecek Studio Architecture is dedicated to crafting unique and responsive spaces that go above and beyond the standard building experience.
We operate with a spirit of curiosity through craft and exploration. Our observations become the basis for our actions. We employ a collaborative process to provide creative solutions to our client’s specific circumstances. Ultimately, we craft places that live in memory based on the sculpting of light, surface, material and space.
Quality is the ultimate measure of value.
Design Excellence – We believe in the extraordinary power of design to influence the quality of life.
Integrity – We stake our reputation and found our relationships on honesty, trust, respect and financial integrity. We desire clients who believe in the same.
Innovation – We challenge the status quo in order to access improved processes and technologies. We explore methods both old and new to yield experientially innovative spaces.
Collaboration – We take time to listen. We iterate in a co-creative process with clients, consultants and contractors.
Environmental Stewardship – We lead by example, providing clients with projects that are sustainable and responsible. We believe in taking actions as designers to minimize the human impact on the world.
Outreach – We evangelize the power of design through teaching, mentorship, community involvement and public speaking.
Address: 3222 Tejon Street Studio C, Denver, CO 80211
Phone: 303-955-0562
Email 1: [email protected]
Email 2: [email protected]
Houzz https://www.houzz.com/professionals/architects-and-building-designers/tomecek-studio-architecture-pfvwus-pf~663411000
Instagram https://www.instagram.com/tomecekstudio/
Website: tomecekstudio.com
Source : prefabcontainerhomes
















